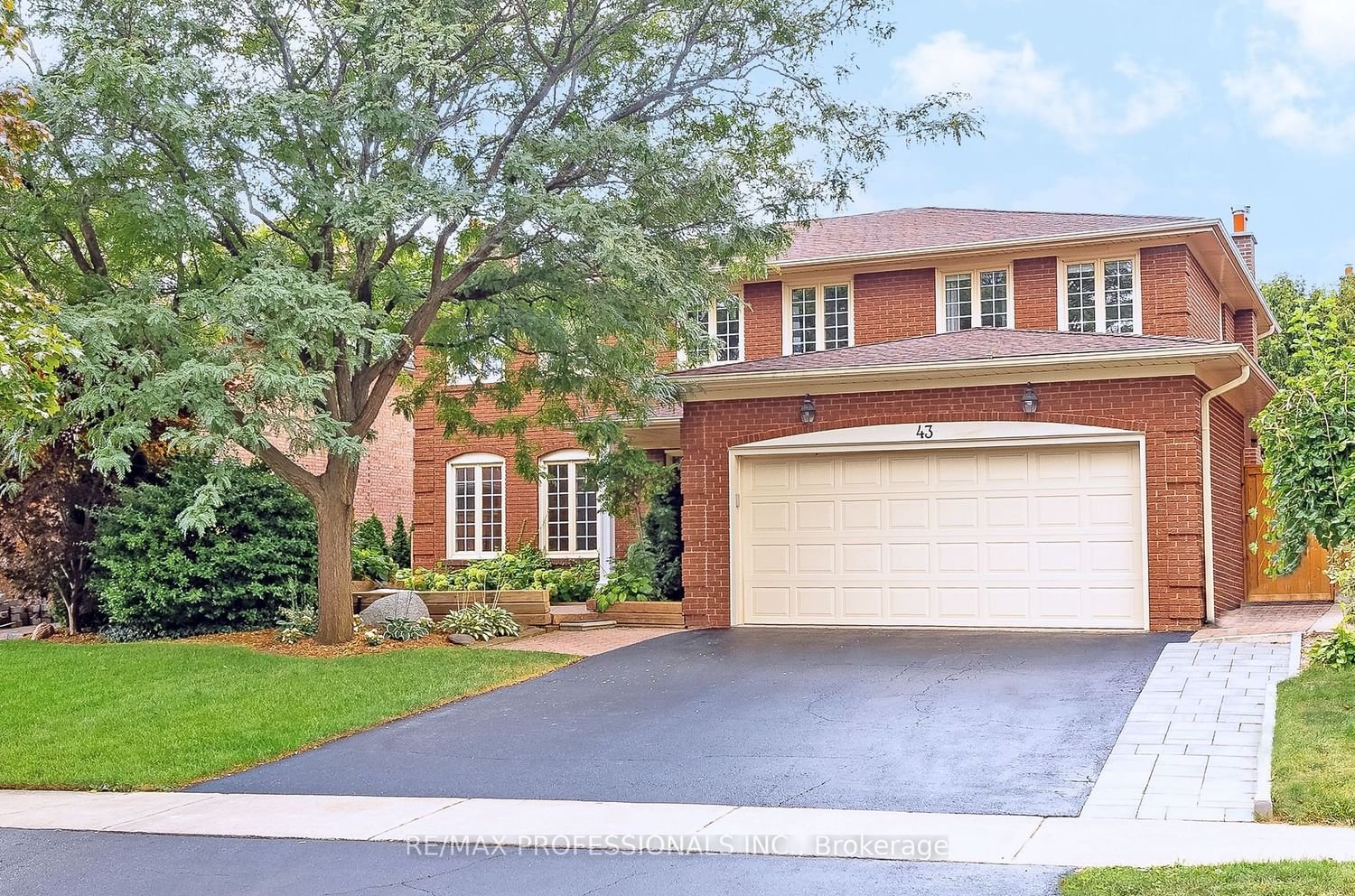$2,448,000
$*,***,***
5+1-Bed
4-Bath
3000-3500 Sq. ft
Listed on 2/20/24
Listed by RE/MAX PROFESSIONALS INC.
Discover 43 Robaldon Rd, a masterpiece of modern elegance nestled in Etobicoke's coveted Greens of St. George's neighbourhood. This impeccably renovated stately 2 story brick home boasts timeless curb appeal & a total of 4600 sf of living space (includes lower). The main level welcomes you with a grand foyer, an elegant formal dining room, a gourmet kitchen w/ custom cabinets, quartz counters, s/s appliances & a breakfast area with a w/o to the deck, an inviting family with a gas fireplace & a backyard w/o, a study/formal living room, a mudroom with laundry & coveted powder room. The 2nd level features 5 spacious bedrooms including a luxury primary retreat with a gas fireplace & lavish 5 piece ensuite as well as a 5 piece family bath. Fully finished lower level with 7'9" ceilings, a large rec room with a rare grade level walk-out, a 2nd kitchen, a bedroom and a bathroom; ideal for a potential 2 bdrm in-laws or nanny suite! New roof, HVAC, irrigation system &more! 4 car+ parking!
Dbl private drive & garage. West facing backyard w/ new deck, patio, firepit, terraced gardens & private gate access to EdenValley Park. St. Georges JS/Richview CI school catchment! Steps TTC, future LRT & HWYs!
To view this property's sale price history please sign in or register
| List Date | List Price | Last Status | Sold Date | Sold Price | Days on Market |
|---|---|---|---|---|---|
| XXX | XXX | XXX | XXX | XXX | XXX |
| XXX | XXX | XXX | XXX | XXX | XXX |
W8079232
Detached, 2-Storey
3000-3500
11+6
5+1
4
2
Attached
4
Central Air
Finished, W/O
Y
Y
Brick
Forced Air
Y
$8,654.90 (2023)
121.18x54.68 (Feet) - Widens At Rear. Depth -126.47 & 115.88
